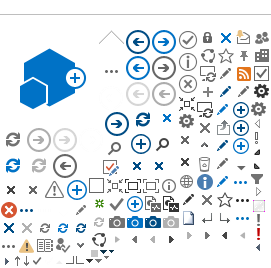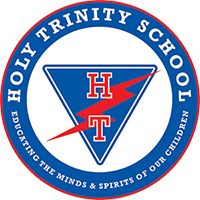Holy Trinity School History
Trinity was reinstated as a parish in 1946. Under the leadership of Monsignor Gallagher, the parish purchased land for the school in 1950; and the groundbreaking ceremony took place on March 5, 1950. That same year, the Sisters of the Presentation of the Blessed Virgin Mary moved into the newly converted convent on Hanford Street. This community of sisters served Holy Trinity School from its inception in 1950 to 1990. In September of 1990, a lay principal was appointed.
The school opened on October 4, 1950, while the building was still under construction. Sister Mary Thaddea, the principal, greeted Holy Trinity's first students. There were 334 children in grades one through seven, meeting in three completed classrooms and the auditorium. The faculty consisted of five religious and two lay teachers.
On September 17, 1951, the second year began with the building completed and an enrollment of 434. On November 4, 1951, the school was dedicated by Bishop Manning. The grades now ranged from first through eighth. Graduation of the first class took place on June 12, 1952. Since this first commencement over 6,000 students have graduated from Holy Trinity, including many of our present students' parents.
Over the years, Holy Trinity has grown to be an active and thriving school. In 1956 and 1957, two annexes were constructed, adding five classrooms. Kindergarten was added and opened on October 2, 1956. The 1958-1959 school year opened with an outstanding enrollment of 940 children. All classes were double classrooms with fifty or more students. Holy Trinity remains a double classroom school. The school facilities include eighteen classrooms, a library, a Mac Computer Lab, multipurpose room, two science labs, a math lab, and two preschool classrooms.
In March of 1994, the Parish center was opened. Since then, it has been well used for various school events including plays, receptions, awards ceremonies, dinners, fund raising events, assemblies and in-house field trip experiences. In March of 1998, parishioners began meeting to develop a Master Plan for the Phase II building project. Parishioners met for eighteen months. In September of 1999, the Master Plan was approved by the Archdiocese.
A steering committee chose an architect in December 1999. Formal fund-raising began in November, 1999.
In the summer of 2001, the existing school building was renovated. The south wall of the main building was replaced. New windows were installed in the entire building. Classrooms were painted; air conditioning was installed. Electrical wiring was updated and new fixtures were installed in the restrooms. A new phone system and Kindergarten playground were installed at this time. Construction of the new wing began in the fall of 2001 and was completed in August of 2002.
The new wing contains the six Middle School classes, the Science Lab, new restrooms, administrative and business offices.
In the summer of 2002, the school installed lockers for the 7th & 8th grade students. A new flagpole was erected. The library was expanded and new bookcases were installed. New carpeting was installed in the renovated school building. Kindergarten classrooms were carpeted and air conditioned. Brand new iMac computers were installed in the Mac Lab. In September of 2002, we welcomed our students back to our new facilities.
In the summer of 2006, a classroom was modified to create a preschool room. A second room was licensed in 2020.
In October of 2006, a preschool was opened welcoming 21 - 3 and 4 year olds. Today the preschool offers several different days and times for both 3 year olds and Pre K students.
In the summer of 2011, the Mac Lab was completely remodeled with new furniture and carpeting to showcase new Mac computers which were purchased in 2010.
In the summer of 2012 the building was updated with wireless technology. Eno boards and projectors were installed in all classrooms.
In the fall of 2017 due to small class size, 2nd Grade became a single class. This opened up a classroom that became an elementary science room.

